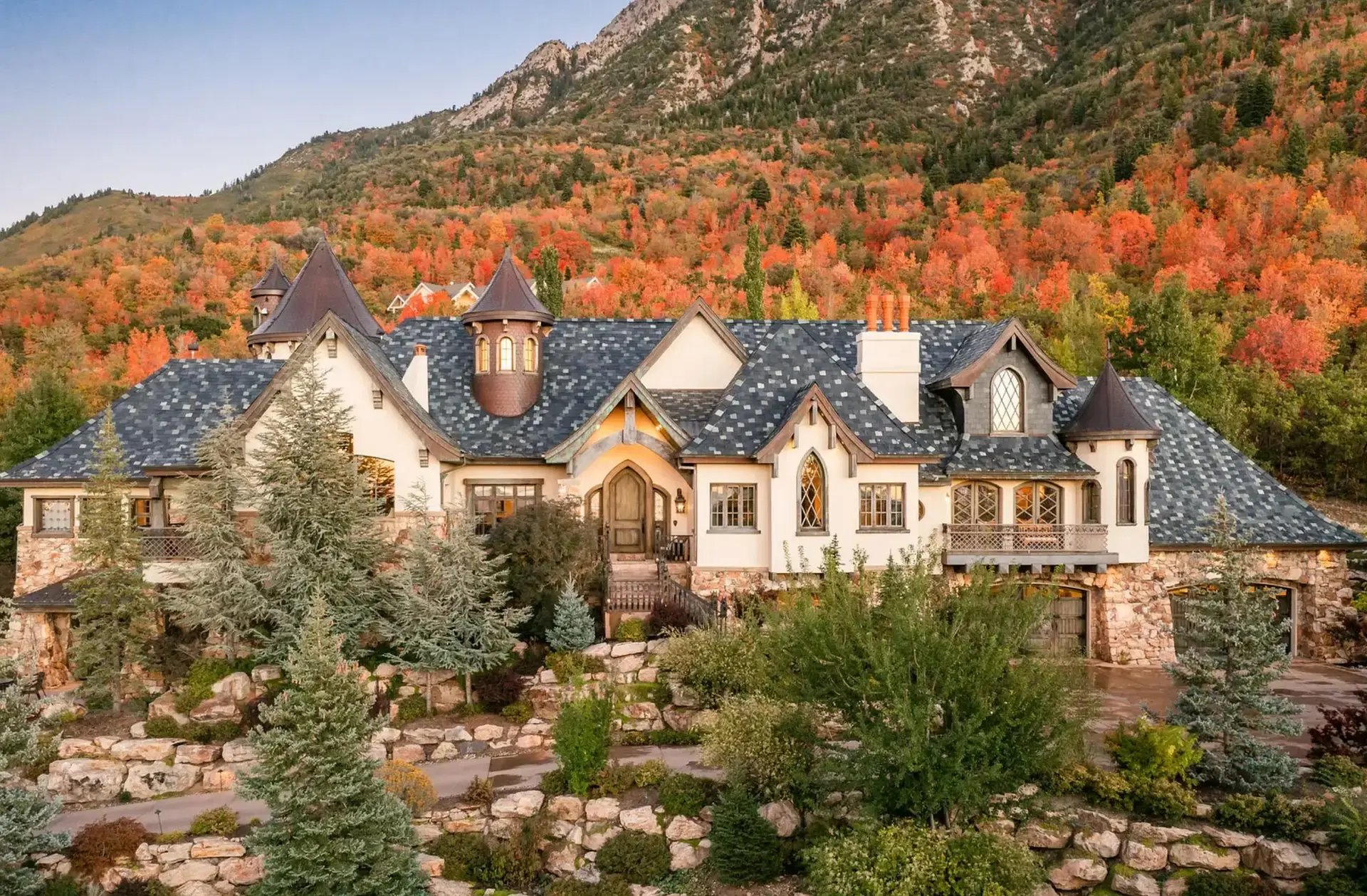
- Nearby me
- Something went wrong, please search again.
- No results
Apply selected
- No results
- No results
- No results
E-Alert name
Salt Lake City
5 S 500 W 617
1 Beds
1 Baths
704 Sq.Ft.
$379,999
MLS#: 2116887
Cedar City
4554 W 150 N Lot 165, Phase 3
4 Beds
None Baths
2,536 Sq.Ft.
$524,900
MLS#: 25-265906
Kanarraville
4875 NW Highway 91 N
None Beds
None Baths
9.53 acres
$399,000
MLS#: 25-265902
Midvale
7994 S ROOSEVELT ST W
5 Beds
2 Baths
3,240 Sq.Ft.
$699,800
MLS#: 2117143
Eagle Mountain
3692 N NATHAN STREET LOT 1028
4 Beds
2 Baths
2,896 Sq.Ft.
$501,614
MLS#: 2116777
* Listings identified with the FMLS IDX logo come from FMLS and are held by brokerage firms other than the owner
of this website. The listing brokerage is identified in any listing details. Information is deemed reliable but
is not guaranteed. If you believe any FMLS listing contains material that infringes your copyrighted work please
click here to review our
DMCA policy and learn how to submit a takedown request. © 2024. First Multiple Listing
Service, Inc.























