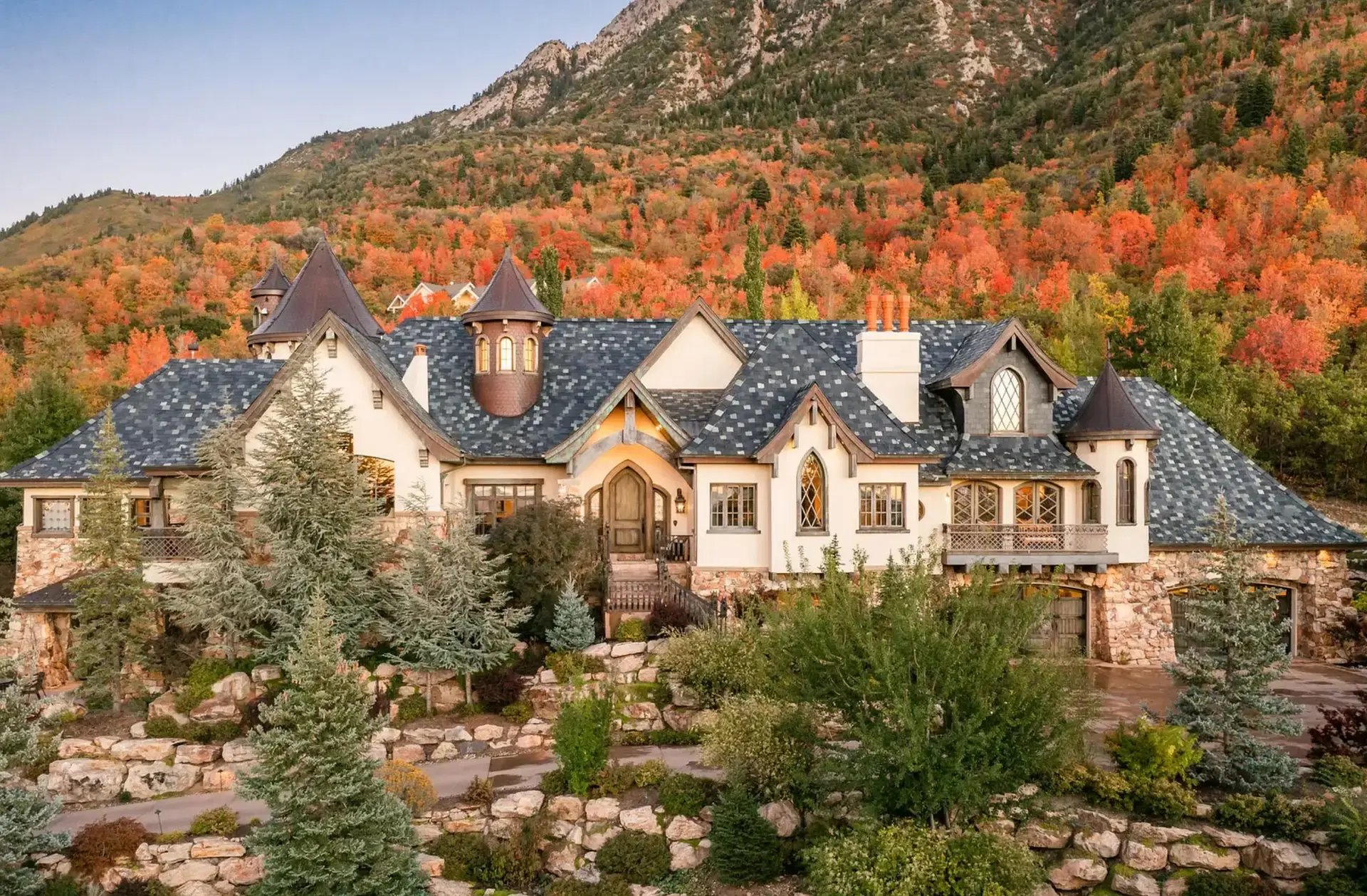
- Nearby me
- Something went wrong, please search again.
- No results
Apply selected
- No results
- No results
- No results
E-Alert name
West Bountiful
1520 N 550 W
3 Beds
3 Baths
1,725 Sq.Ft.
$599,900
MLS#: 2127293
West Jordan
7068 W TERRAIN RD 163
3 Beds
2 Baths
2,751 Sq.Ft.
$599,900
MLS#: 2108242
Duck Creek Village
None
None Beds
None Baths
160.0 acres
$599,900
MLS#: 2109552
* Listings identified with the FMLS IDX logo come from FMLS and are held by brokerage firms other than the owner
of this website. The listing brokerage is identified in any listing details. Information is deemed reliable but
is not guaranteed. If you believe any FMLS listing contains material that infringes your copyrighted work please
click here to review our
DMCA policy and learn how to submit a takedown request. © 2024. First Multiple Listing
Service, Inc.























