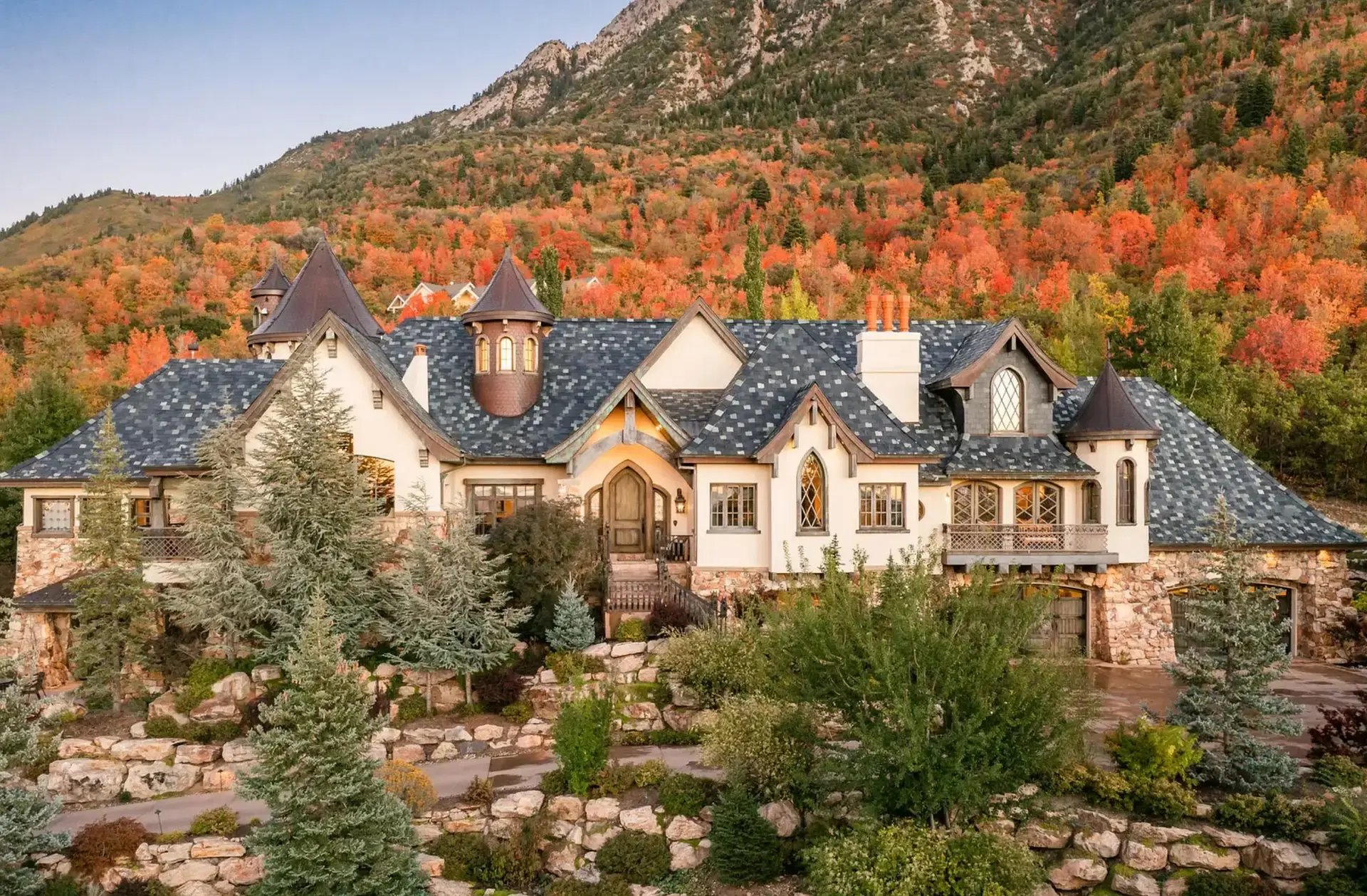
- Nearby me
- Something went wrong, please search again.
- No results
Apply selected
- No results
- No results
- No results
E-Alert name
St George
6319 S Malachite
3 Beds
None Baths
2,161 Sq.Ft.
$599,900
MLS#: 25-263775
Saratoga Springs
3352 S HEATHERCREST DR 11243
4 Beds
2 Baths
3,268 Sq.Ft.
$599,900
MLS#: 2027073
Spanish Fork
2371 E 370 N 08
3 Beds
2 Baths
2,753 Sq.Ft.
$599,900
MLS#: 2084030
Montpelier
6645 W HIGHWAY 36
None Beds
None Baths
86.96 acres
$599,900
MLS#: 2002557
Salt Lake City
44 W BROADWAY S 307S
3 Beds
1 Baths
1,952 Sq.Ft.
$599,900
MLS#: 2119278
Eagle Mountain
1184 E BLACKFEET DR 501
5 Beds
3 Baths
3,051 Sq.Ft.
$599,900
MLS#: 2127436
* Listings identified with the FMLS IDX logo come from FMLS and are held by brokerage firms other than the owner
of this website. The listing brokerage is identified in any listing details. Information is deemed reliable but
is not guaranteed. If you believe any FMLS listing contains material that infringes your copyrighted work please
click here to review our
DMCA policy and learn how to submit a takedown request. © 2024. First Multiple Listing
Service, Inc.























