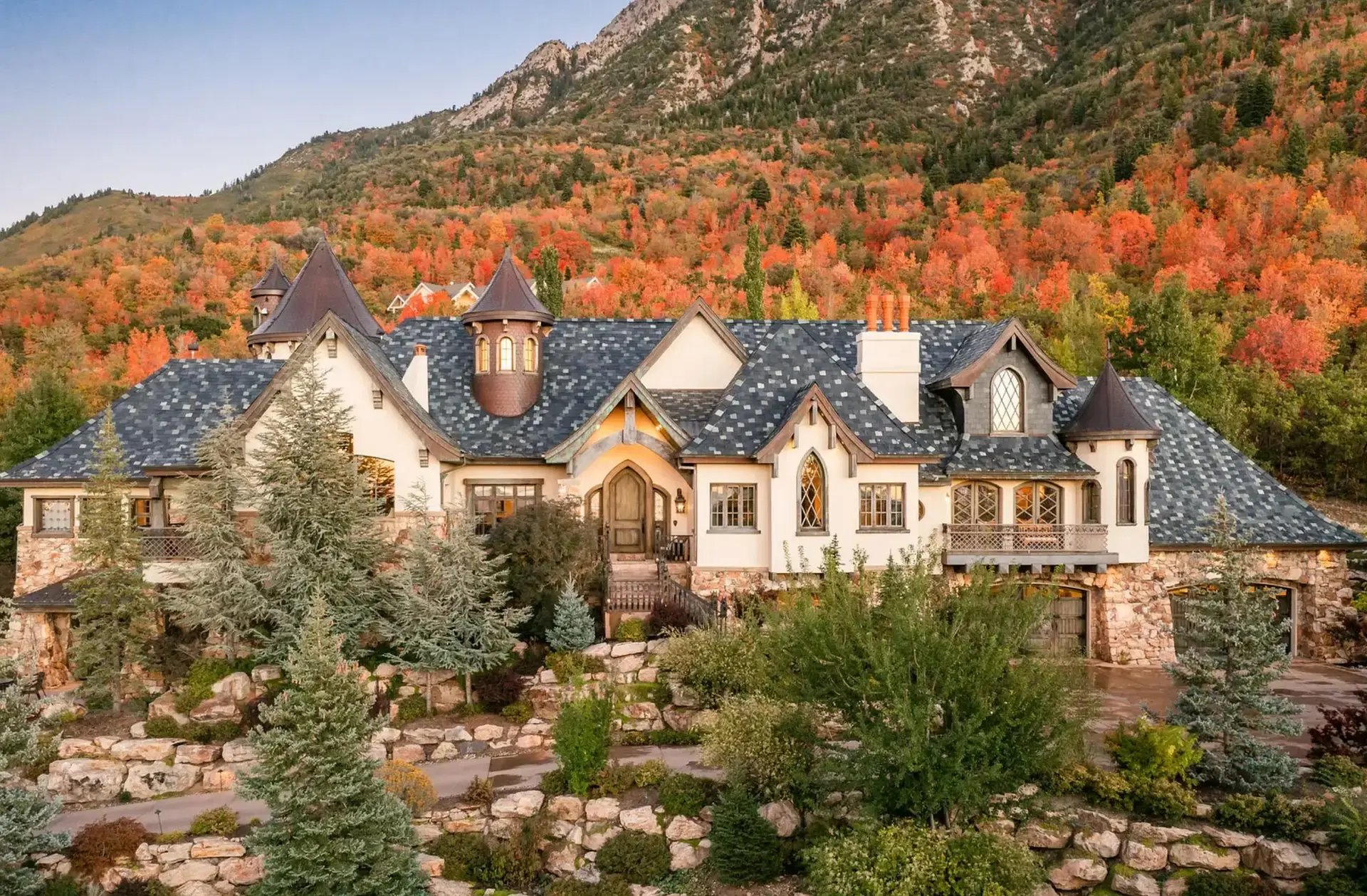
- Nearby me
- Something went wrong, please search again.
- No results
Apply selected
- No results
- No results
- No results
E-Alert name
Rockville
4.1 Acres- R-152-A-6-B-1
None Beds
None Baths
4.11 acres
$600,000
MLS#: 25-264473
St. George
301 S 1200 E 52
3 Beds
2 Baths
1,287 Sq.Ft.
$395,000
MLS#: 2117400
Coalville
1290 ECHO CREEK RD
3 Beds
1 Baths
2,090 Sq.Ft.
$699,000
MLS#: 2117714
Sandy
2774 E ROBIDOUX RD S
7 Beds
3 Baths
5,736 Sq.Ft.
$1,450,000
MLS#: 2120337
Draper
14747 S HADDINGTON RD E
4 Beds
3 Baths
2,942 Sq.Ft.
$710,000
MLS#: 2118580
* Listings identified with the FMLS IDX logo come from FMLS and are held by brokerage firms other than the owner
of this website. The listing brokerage is identified in any listing details. Information is deemed reliable but
is not guaranteed. If you believe any FMLS listing contains material that infringes your copyrighted work please
click here to review our
DMCA policy and learn how to submit a takedown request. © 2024. First Multiple Listing
Service, Inc.























