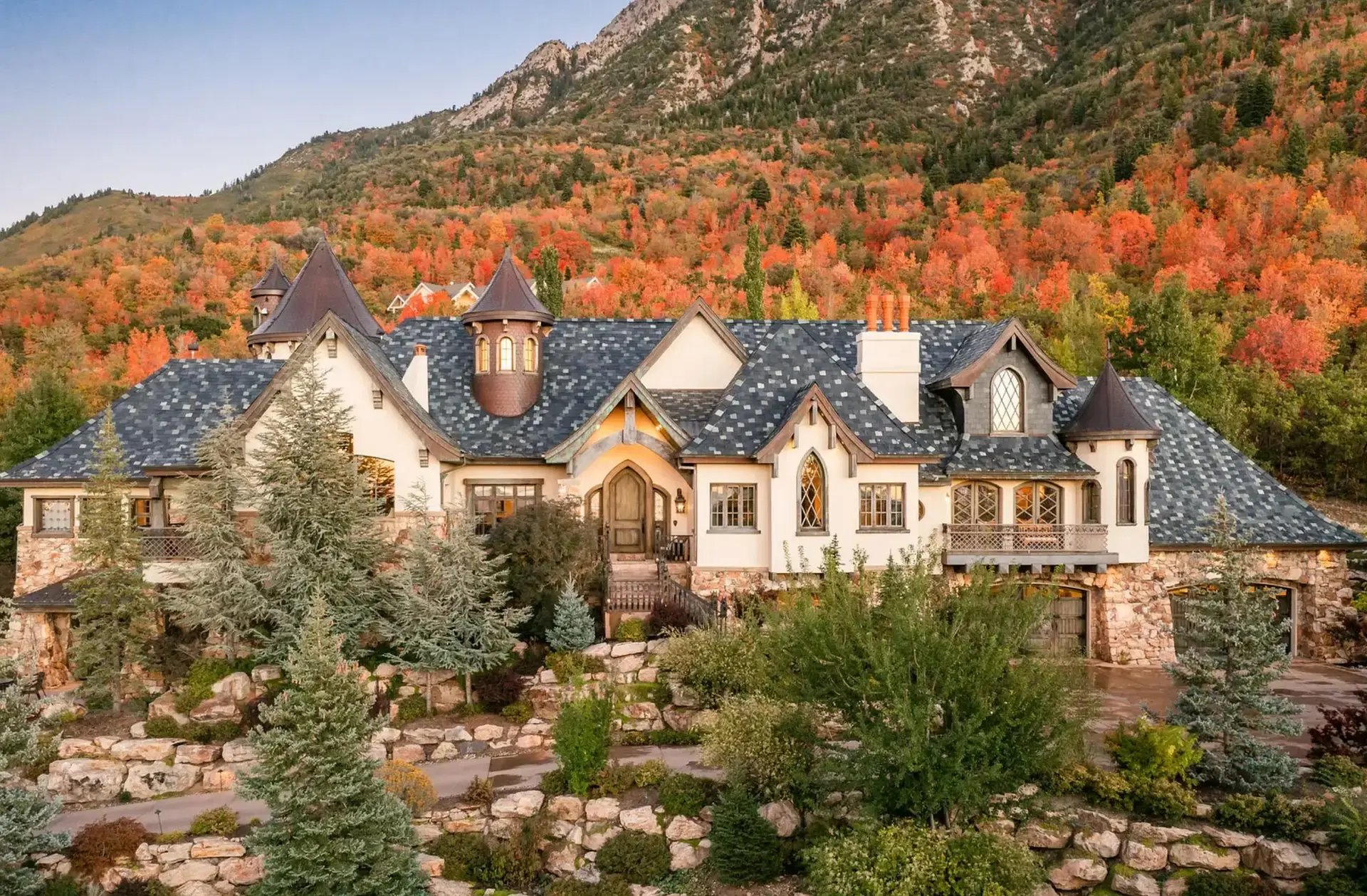
- Nearby me
- Something went wrong, please search again.
- No results
- No results
- No results
- No results
E-Alert name
West Jordan
8939 S 5600 W
None Beds
None Baths
1.4 acres
$1,300,000
MLS#: 2128976
Pleasant View
69 WHITE BARN DR
3 Beds
None Baths
1,878 Sq.Ft.
$392,500
MLS#: 2128967
Heber City
7559 E STARDUST CT 318B
5 Beds
3 Baths
3,878 Sq.Ft.
$950,000
MLS#: 2128979
Huntsville
15412 E ASPEN CIR S 24
None Beds
None Baths
2.52 acres
$149,000
MLS#: 2128940
Lehi
3946 W 950 N 448
3 Beds
2 Baths
3,584 Sq.Ft.
$693,900
MLS#: 2128919
Tooele
954 S 1050 W
5 Beds
None Baths
2,658 Sq.Ft.
$489,500
MLS#: 2128938
Sandy
9862 S GRANITE SLOPE DR
5 Beds
3 Baths
9,305 Sq.Ft.
$3,995,000
MLS#: 2129026
Hyde Park
1109 E 245 N
5 Beds
3 Baths
2,325 Sq.Ft.
$965,000
MLS#: 2129007
Price
410 S ROSE AVE
4 Beds
1 Baths
1,752 Sq.Ft.
$1,700
MLS#: 2129033
Sandy
1924 E VISCOUNTI DR
None Beds
None Baths
0.24 acres
$299,000
MLS#: 2129053
West Valley City
6157 W NELLIES ST
6 Beds
3 Baths
3,160 Sq.Ft.
$625,000
MLS#: 2129045
Taylor
4269 W 2025 S
5 Beds
2 Baths
3,658 Sq.Ft.
$699,800
MLS#: 2129031
Pleasant View
1338 W 4000 N
4 Beds
2 Baths
3,000 Sq.Ft.
$2,100
MLS#: 2128855






















