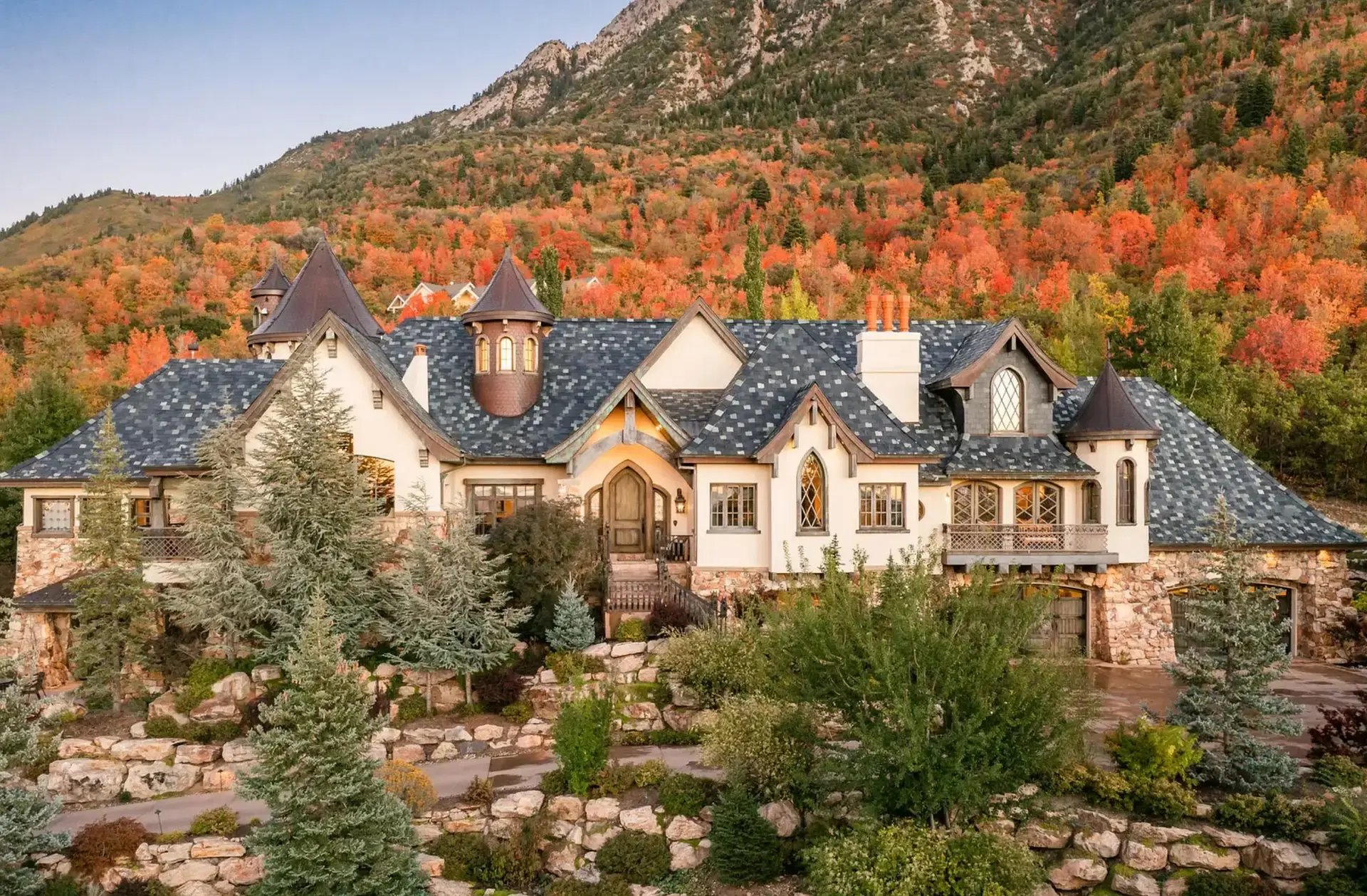
- Nearby me
- Something went wrong, please search again.
- No results
Apply selected
- No results
- No results
- No results
E-Alert name
Washington
1445 W Grande CIR #7
8 Beds
None Baths
24,327 Sq.Ft.
$5,990,000
MLS#: 25-266615
Brighton
12186 E BIG COTTONWOOD CANYON RD
4 Beds
4 Baths
5,806 Sq.Ft.
$5,950,000
MLS#: 2122326
Park City
4746 OLD MEADOW LN
5 Beds
1 Baths
4,205 Sq.Ft.
$5,950,000
MLS#: 2103203
* Listings identified with the FMLS IDX logo come from FMLS and are held by brokerage firms other than the owner
of this website. The listing brokerage is identified in any listing details. Information is deemed reliable but
is not guaranteed. If you believe any FMLS listing contains material that infringes your copyrighted work please
click here to review our
DMCA policy and learn how to submit a takedown request. © 2024. First Multiple Listing
Service, Inc.























