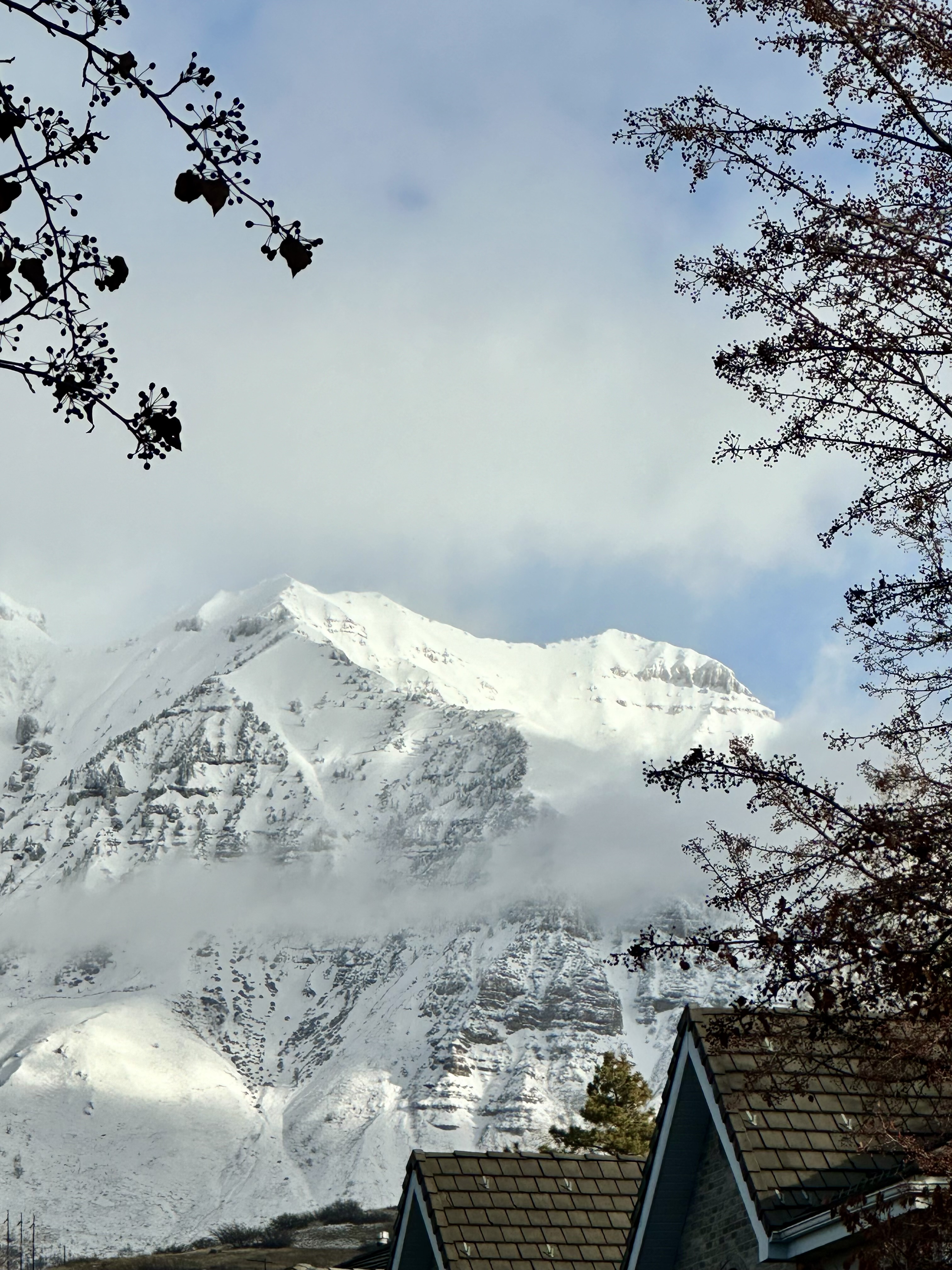
LEHI
One of the most popular communities provided by Summit Realty Utah
LEHI
About LEHI
Lehi, Utah is a vibrant city located in Utah County, just south of Salt Lake City. It is known for its strong economy, family-friendly atmosphere, and natural beauty. When it comes to real estate in Lehi, there are many great options to consider.
Home prices in Lehi vary depending on the size, location, and amenities of the property. There is a wide range of housing options available, from single-family homes to townhouses and condominiums. Many new housing developments have been built in recent years, offering modern and stylish designs.
Lehi has experienced rapid growth, attracting businesses and creating job opportunities. This has contributed to a strong real estate market in the area. Properties in Lehi often sell quickly, and it is not uncommon for homes to receive multiple offers.
One of the appealing aspects of Lehi is its proximity to outdoor recreational areas. The city is nestled in the picturesque Wasatch Mountains, allowing residents to enjoy hiking, biking, skiing, and other outdoor activities. Additionally, Lehi is close to Utah Lake and within driving distance of several national parks.
Lehi also offers a variety of amenities and services to its residents. There are excellent schools, shopping centers, restaurants, and entertainment options available. The city is home to the popular Thanksgiving Point, which includes a museum, gardens, golf course, and other attractions.
Overall, Lehi Utah real estate offers a mix of beautiful homes, a thriving economy, and access to outdoor recreation. Whether you are looking to buy a home or invest in property, Lehi provides a great opportunity for individuals and families looking for a high quality of life.

307
# of Listings
3
Avg # of Bedrooms
$270
Avg. $ / Sq.Ft.
$719,039
Med. List Price
Browse LEHI Real Estate Listings
307 Properties Found. Page 3 of 21.
Lehi
1202 W AUTUMN CIR 328
6 Beds
4 Baths
4,302 Sq.Ft.
$1,180,000
MLS#: 2026097
Lehi
2669 N TURNBERRY CT
4 Beds
2 Baths
6,206 Sq.Ft.
$1,159,999
MLS#: 2117830
Lehi
1632 W CANYON RIM RD E 606
6 Beds
4 Baths
4,654 Sq.Ft.
$1,158,900
MLS#: 2124589
Lehi
1802 W OAK CREEK CIR
4 Beds
3 Baths
6,383 Sq.Ft.
$1,099,999
MLS#: 2122657






















